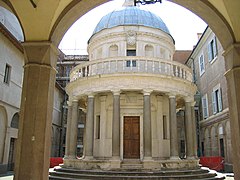
This structure is the Opera House in Sydney, Australia. It looks quite stable because the base is visible to be very strong. The abstract exterior allows the visitors to feel curious as to, what it is- and this curiosity eventually invites the visitors- and when they go inside, they feel astonished- the shallow, yet tall, ceilings and the warm colors- dark orange, cherry red, and a hint of gold. The exterior shows curiosity while the interior shows beauty. The acoustic of the walls inside, also allow visitors sitting in the back- to hear the performance.





 According to the Dutch architect, a door is "a place made for an occasion". It's designed,created, and utilized for privacy, security, and protection from most climates. Doors have not changed very remarkably-since they were first created and used in Egypt. The common form of doors- sliding doors and swing doors- were also used in Greece and Rome. The first automatic door was used in the royal library of China's emperor Yang of Sui Dynasty. Most doors were made of wood- but metals were mostly used for public buildings. In Renaissance Italy, door casings were an element of surprise and impression. These doors were decorated with columns and pediments in plain walls. New materials and resources like modified and stained glass soon came to light . Over time there were variations of doors-glass doors, and soon- revolving doors.
According to the Dutch architect, a door is "a place made for an occasion". It's designed,created, and utilized for privacy, security, and protection from most climates. Doors have not changed very remarkably-since they were first created and used in Egypt. The common form of doors- sliding doors and swing doors- were also used in Greece and Rome. The first automatic door was used in the royal library of China's emperor Yang of Sui Dynasty. Most doors were made of wood- but metals were mostly used for public buildings. In Renaissance Italy, door casings were an element of surprise and impression. These doors were decorated with columns and pediments in plain walls. New materials and resources like modified and stained glass soon came to light . Over time there were variations of doors-glass doors, and soon- revolving doors.